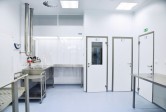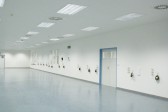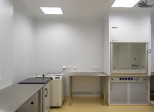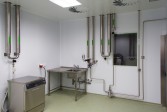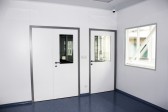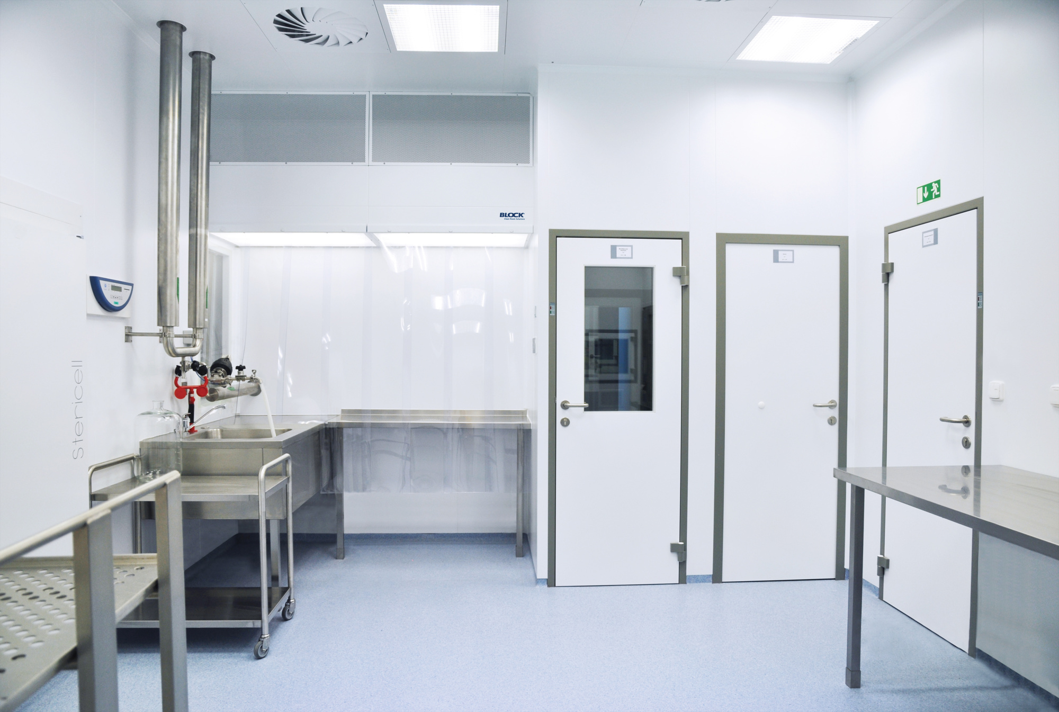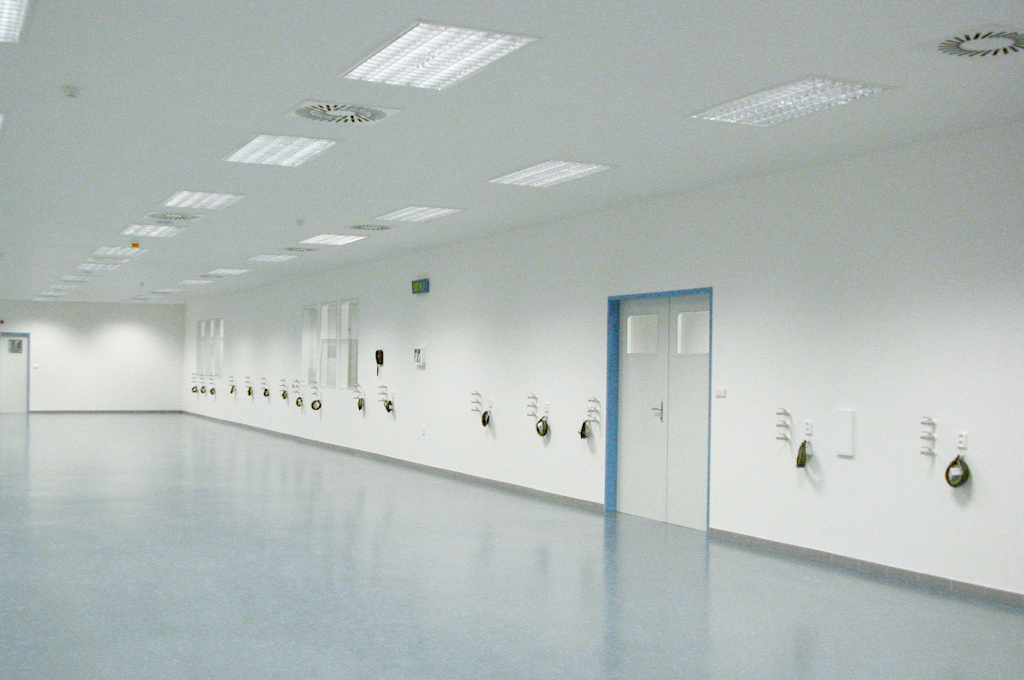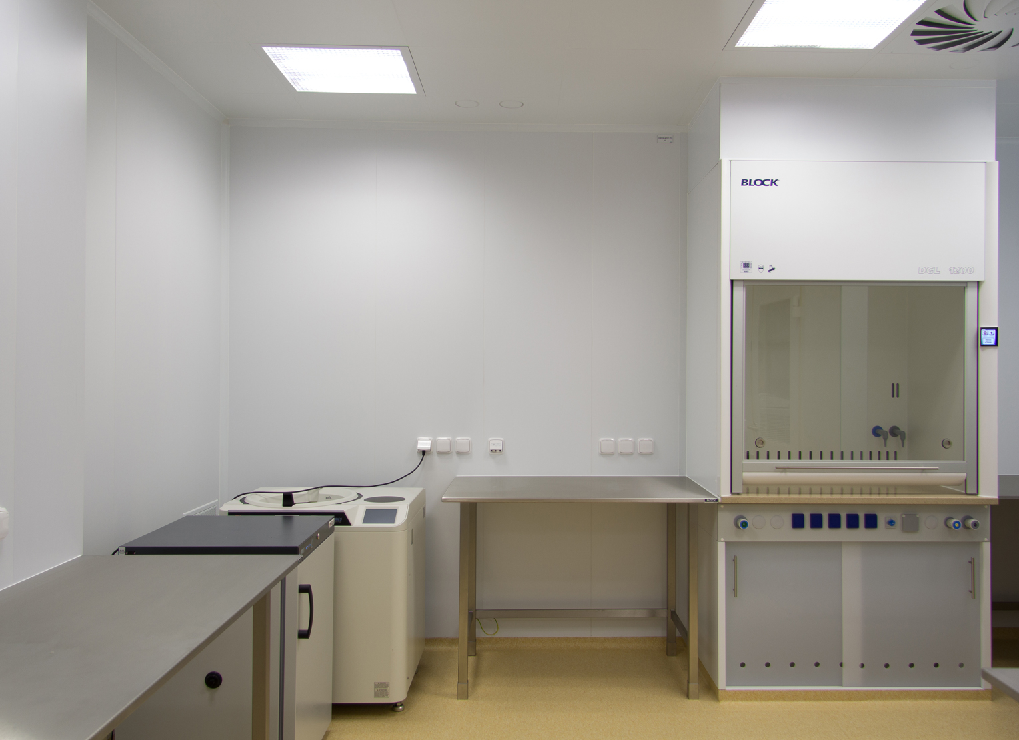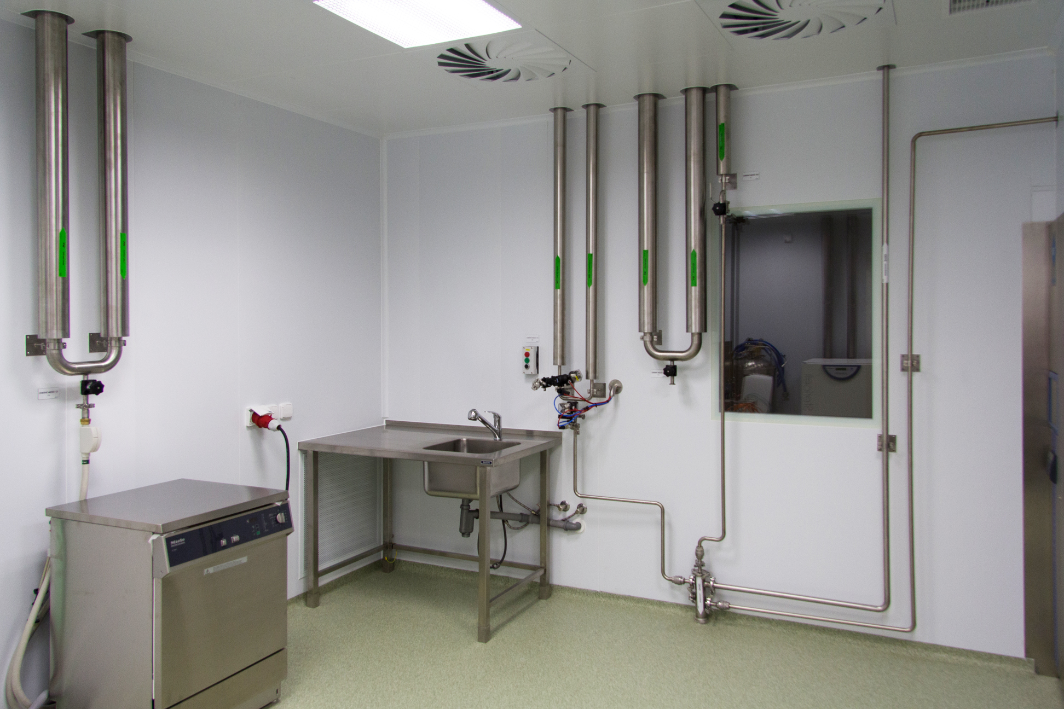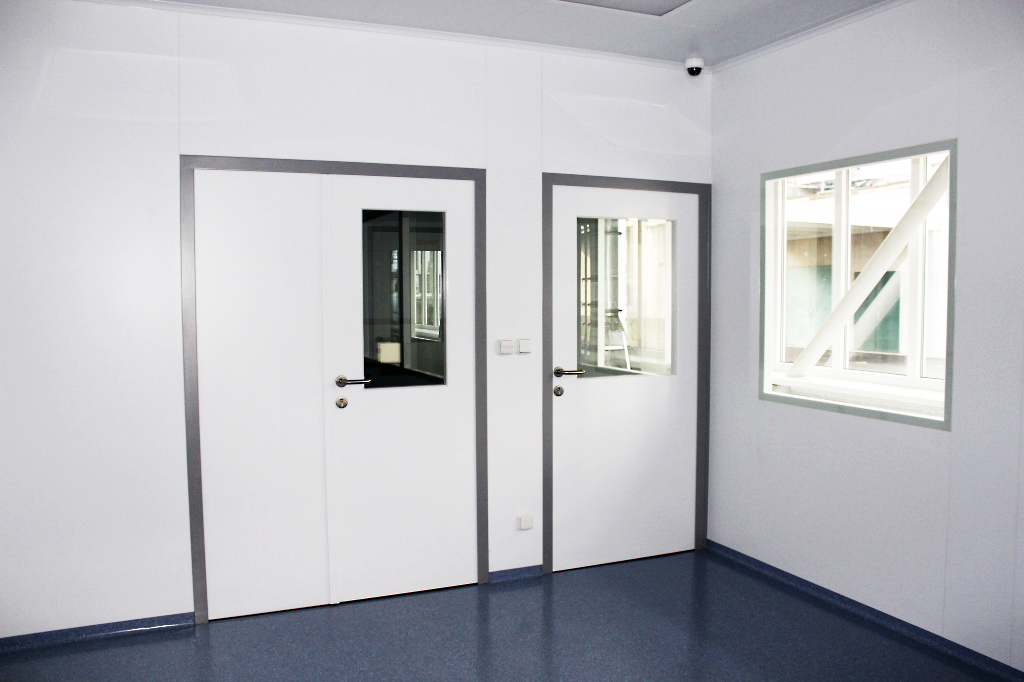E-katalogue
Basic partition panels 102.01
Basic partition panels represent one of the basic elements to construct clean workplaces and areas with maximum safety, sterility, hygiene, easy maintenance and sanitation.
Their design is suitable especially for hospital environments, areas in pharmaceutical industry, electrotechnical industry, mechanical engineering industry, food industry, and chemical industry.
Due to the tight connection between the partition panels, spaces created between the panels, the floor and the ceiling are guaranteed to contain overpressure or underpressure in the room, which means that they meet the basic criteria for clean areas, for which these panels were specifically designed and proven.
DESCRIPTION
|
1) U profile 2) Filler 3) Corpus 4) Basic profile 5) U profile |
|
Joining |
1) Instalation panel 2) Cable gland |
PANEL MOUNTING
- The panels are fixed to the floor by means of guide profiles
(Basic profile / U profile) by sliding. - Above the ceiling, the panels are connected by an upper U-profile,
which is anchored to the building ceiling or to the auxiliary structure
BENEFITS
- quick assembly and disassembly enabling flexible change of the layout of the space
- Easy maintenance
- color fastness
- corrosion protection
- thermal and sound insulation
SUITABLE FOR AREAS
- Pharmacy, biotechnology, medical devices
- Microelectronics, optics, automotive, electrical engineering
- Healthcare
- Engineering, food, chemical industry, etc. industry
| 1) Typ B Basic
1 - Mastic |
2) Typ C Classic
1 - Mastic |
3) Typ C Classic
|
TECHNICAL DATA
| Panel thickness |
|---|
| 100 mm |
| 32 mm |
| 52 mm |
| 60 mm |
| 80 mm |
| Panel width W |
|---|
| 1190 mm |
| 560 mm |
| W - width in mm according to dimensional range 560 mm, 1190 mm. It is possible to order atypical panel dimensions: min. dimension 300 mm, max. dimension 1190 mm. |
| Panel height H |
|---|
| 2550 mm |
| 2750 mm |
| 3050 mm |
| Height according to standard dimensional range 2550, 2750, 3050 mm. Preferred dimensions 2550, 2750, 3050 mm. Min. dimension 300 mm, max. dimension 4000 mm. |
| Filler |
|---|
| Mineral wool |
| PSE - foam polystyrene |
| Atypical |
| Facing hue and material - standard on the visible side |
|---|
| Galvanized metal sheet, hue RAL 9002 |
| Galvanized metal sheet, hue RAL 9016 |
| Stainless steel AISI 304 |
| Aluminum sheet, hue RAL |
| Powder coating (Komaxit), hue RAL |
Files for logged-in users
- 10201-Declaration-of-conformity.pdf 108.29 kB
- 10201-sendvicovy-stenovy-panel-hr100mm-3_1.pdf 920.54 kB
- 10201-sendvicovy-stenovy-panel-hr100mm-2_1.pdf 937.29 kB
- 10201-sendvicovy-stenovy-panel-hr100mm-1_1.pdf 953.04 kB
- 10201-sendvicovy-stenovy-panel-hr80mm-3-_1.pdf 907.75 kB
- 10201-sendvicovy-stenovy-panel-hr80mm-2-_1.pdf 936.17 kB
- 10201-sendvicovy-stenovy-panel-hr80mm-1-_1.pdf 940.86 kB
- 10201-sendvicovy-stenovy-panel-hr60mm-3-_1.pdf 908.35 kB
- 10201-sendvicovy-stenovy-panel-hr60mm-2-_1.pdf 937.33 kB
- 10201-sendvicovy-stenovy-panel-hr60mm-1-_1.pdf 958.8 kB
- 10201-sendvicovy-stenovy-panel-hr52mm-_1.pdf 554.92 kB
- 10201-sendvicovy-stenovy-panel-hr32mm-3-_1.pdf 916.93 kB
- 10201-sendvicovy-stenovy-panel-hr32mm-2-_1.pdf 939.82 kB
- 10201-sendvicovy-stenovy-panel-hr32mm-1-_1.pdf 964.7 kB
- ES certifikát shody.pdf 406.45 kB
- 1742_2017_BLOCK_LAMPRE protokol.pdf 6.08 MB




