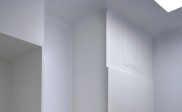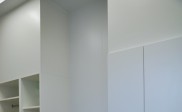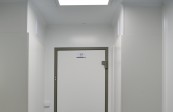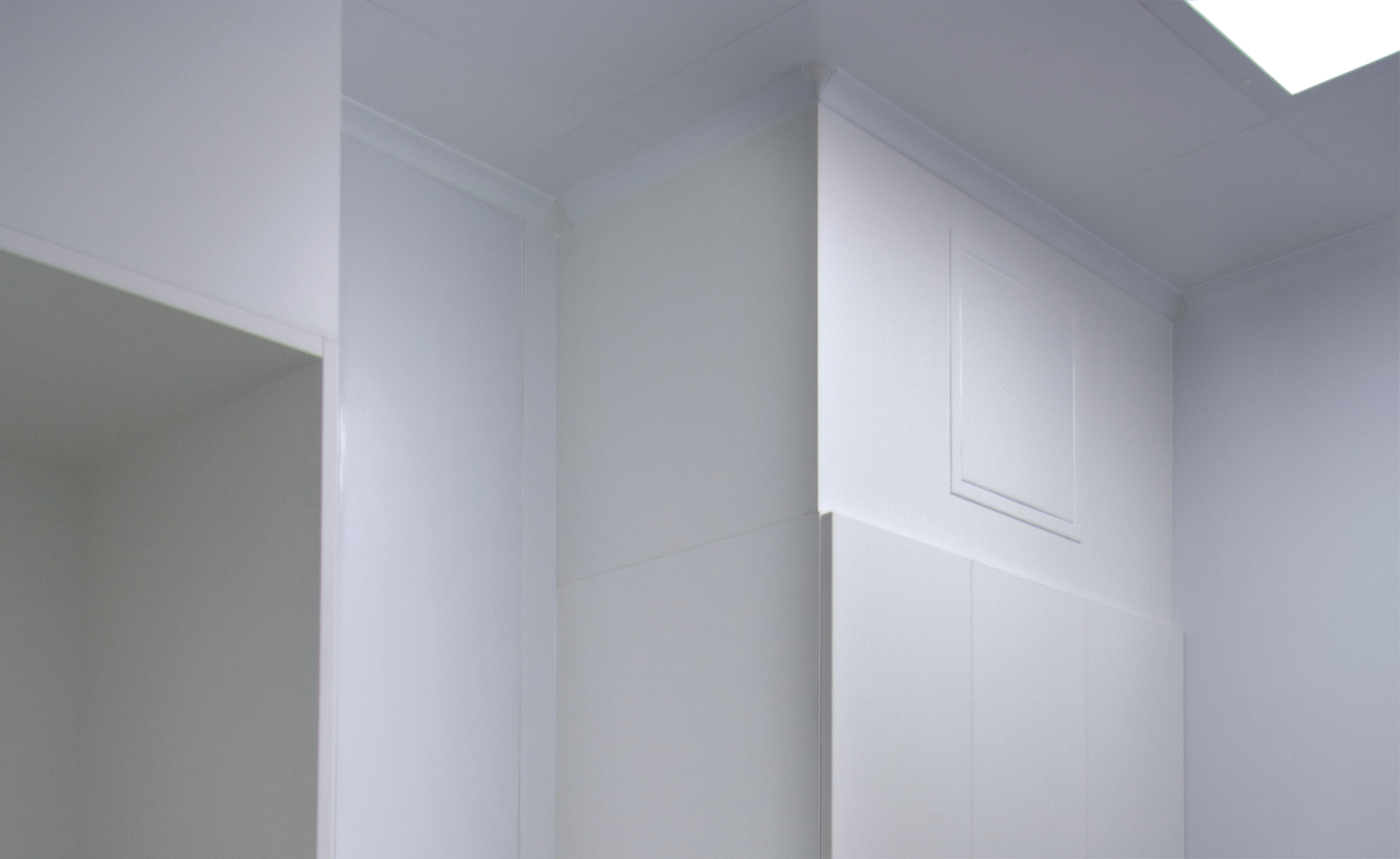ADDITIONAL COVERING 216.31
- Completes the range of furniture.
- It allows defining the additional covering to the suspended ceiling and other places where it is required.
- Allows fitting the HVAC grill or the service door.
- When defining the additional covering, e.g. to the suspended ceiling, from 3 sides, each side should be defined separately.
- This is the main reason to indicate position and basic layout for each side.
TECHNICAL DATA
| Material design |
|---|
| MDF board |
| Stainless steel AISI 304, finished SB |
| Depth "A" |
|---|
| 400 mm |
| 450 mm |
| 500 mm |
| XXX mm |
| the depth of covering must be selected based on the selection of the depth of the cabinet high. Dimensions 400, 450, 500 are derived from the depth of the cabinet body (without doors) |
| Width "B" |
|---|
| The requested width to be indicated in millimetres |
| if the side vertical covering to the partition panel will be included (blinding of the free space between the cabinet and the panel) it is necessary to add the dimension (D) to the basic width of the covering (B). The dimension according to the project is entered, it is necessary to measure / specify only on the basis of the actual state on the construction site. |
| Height "C" |
|---|
| The requested height to be indicated in millimetres |
| the height (dimension C) must be measured / specified only on the basis of the actual dimension - the height of the ceiling on the construction site |
| Side cover to partition panel |
|---|
| Enter the required dimension in millimeters * |
| without side covering |
dimension (E) is always 2000 mm at standard cabinet height
* the dimension is entered according to the project, it is necessary to measure / specify only on the basis of the actual condition on the construction site. |
| Position of the cover to the partition panel |
|---|
| front and right covering |
| front and left covering |
| front covering |
| dokrytování čelní, levé a pravé |
| a part of the covering is also a set of mounting angles according to the material design (Standard Plus / Premium 304). The number of mounting brackets is specified by the manufacturer |
| Installation opening |
|---|
| Additional covering without the installation hole |
| Atypical - You can define the dimensions of the installation hole |
| The installation hole is defined by the Q sign and by defining the width x height of the opening in millimetres. E.g. Q350x600 |
| Colour finish |
|---|
| value | |
|---|
| White colour. Laminate, basic white, metal RAL 9016 | Standard, Standard plus |
| Colour, stainless steel brushed surface SB | Standard, Standard plus |
| Stainless steel AISI304 | Premium 304 |
| atypical design | Standard, Standard plus |
| When defining other colour than the selected one, enter Q and subsequently specify the colour of your choice |









