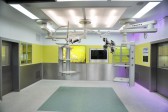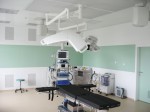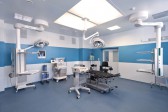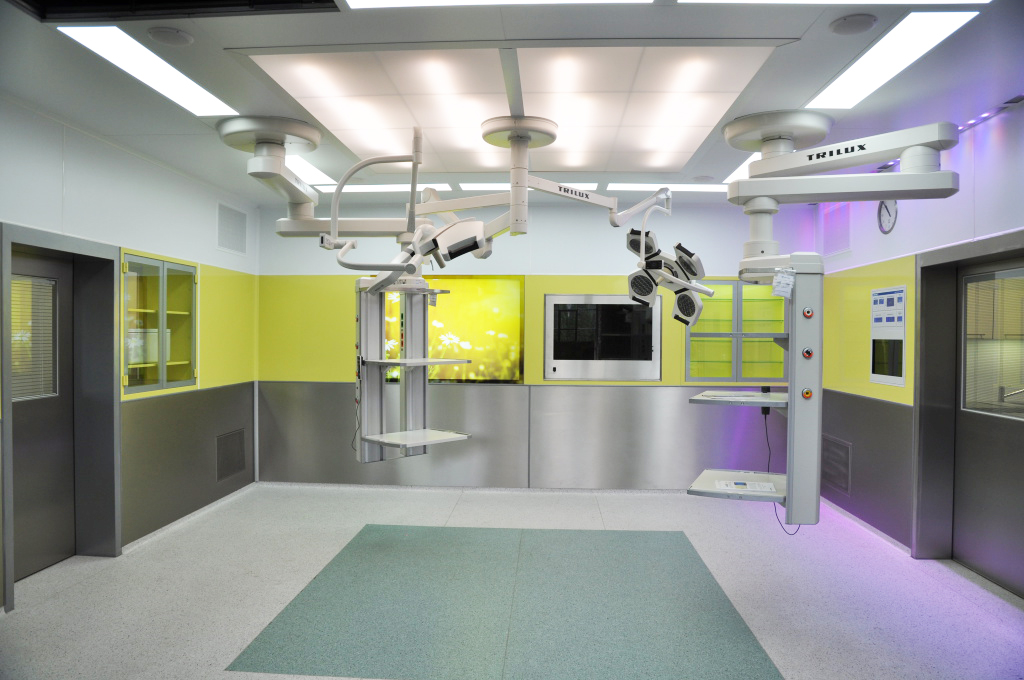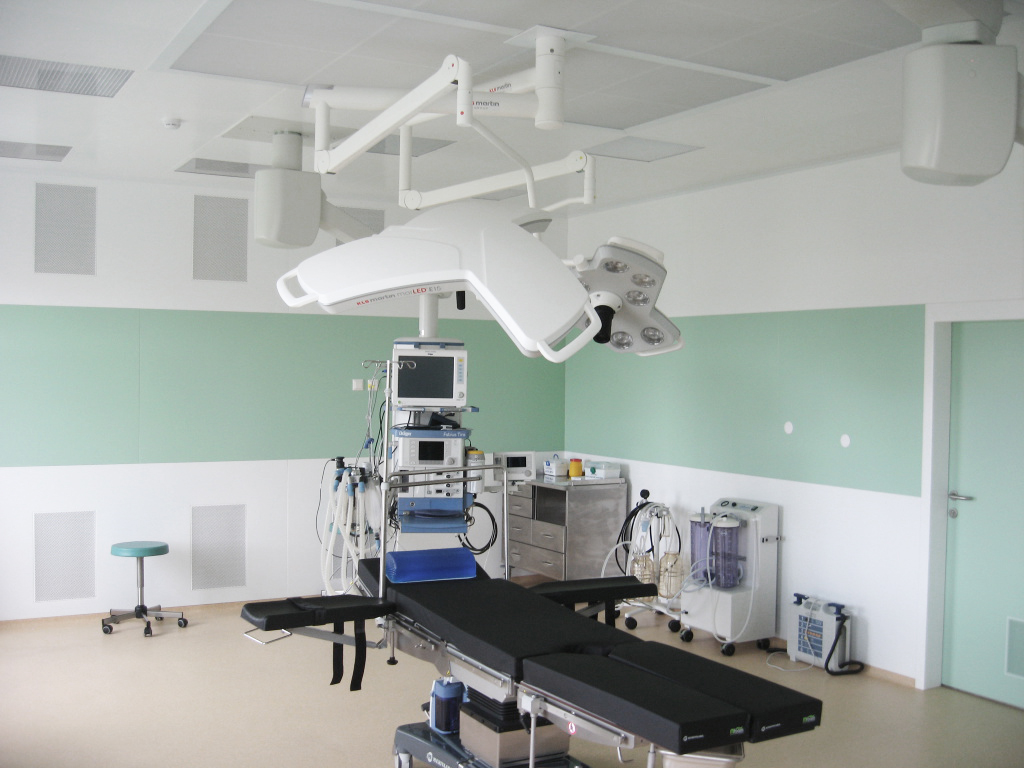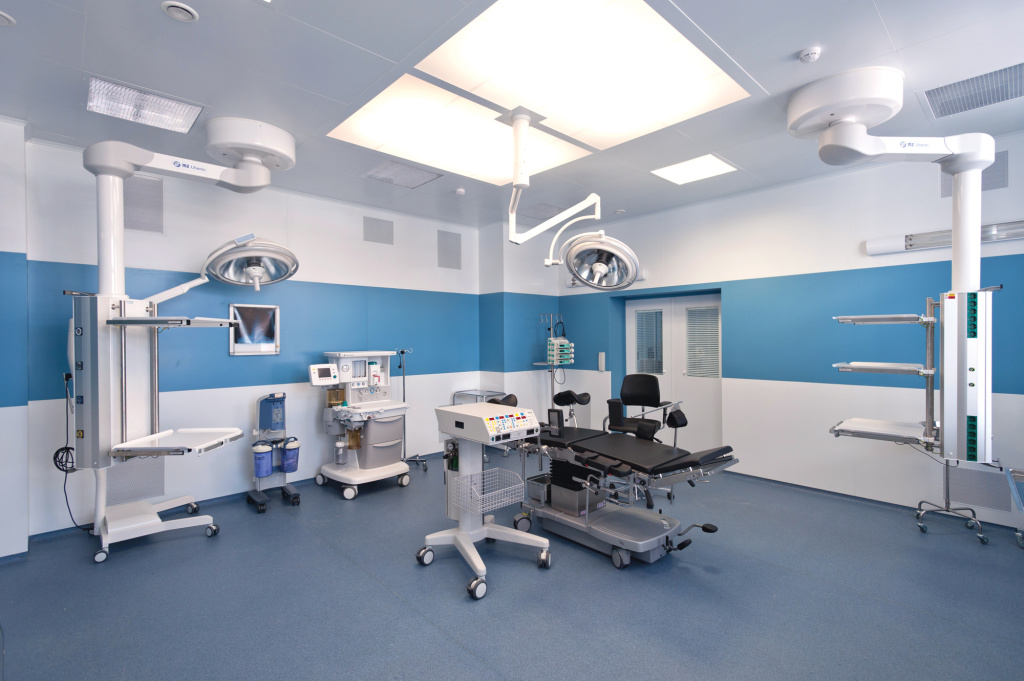The BLOCK - Surgical modular system is designed for the creation of interiors of operating theaters. The system can be used as a pre-wall in front of existing structures, a pre-wall in combination with the For Medical system, or a double-sided partition. Structurally, the system is designed in such a way that the central module can easily be dismounted. The air-tightness of the system is guaranteed either by using putty or inserted seal. The central module contains other products which create a complete functional whole (monitors, glazing, cabinets for suturing equipment, pass-through cabinets, etc.).
The panels are made in two basic material versions. The basic design is the panel made from AISI 304. The panels feature FIN8 surface finish or thermosetting powder coat. The second version is a panel made of galvanized steel sheet, which is finished with thermosetting powder coat. The material options can also be combined. Basic Surgical panels form the final surface of the entire partition system. The system is divided horizontally into three parts. The bottom part is supplied in AISI 304 design. The bottom field is supplied with a standard height of 1000 mm. The central removable part is typically distinguished by colour from the remaining fields, according to the colour layout of the entire area. The height of the central module is 1050 mm. The upper module is mostly supplied with the same colour design as the suspended ceiling in operating theaters. The height of the upper module is designed so that the panels end 100 mm above the suspended ceiling.
There are conductive connections between individual panels. The conductive connection of the system uses connectors which allow for simple disconnection and reconnection.
The suspension grid works as the support system (load-bearing system) of the suspended ceiling. It consists of upper and bottom guide profiles, props, holders and edge profiles. To ensure stability, the grid also contains crossbars and partition holders.
The panel is made of metal sheet, thickness 0.8 mm, according to the material version. The reinforcement consists of 12.5 mm plasterboard. Recommended panel length is from 100 mm to 2500 mm. Maximum panel length is 3000 mm.
The system can be used as a pre-wall with a width of 110 mm, double partition between operating theaters with a thickness of 250 mm, or in combination with the FOR MEDICAL system with a width of 180 mm.




